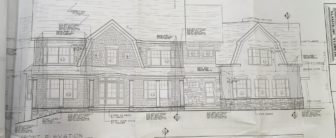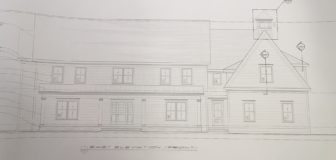The town on Wednesday received an application to build a 2-story Colonial-style home on a vacant 2.12-acre parcel on Parish Road.

This 5,961-square-foot house is planned for 193 Parish Road. Specs by Merrell Architects of Waterbury
The new single-family home at 193 Parish Road will include 12 total rooms (six bedrooms, four full bathrooms and two half-baths) and a finished attic, according to a building permit application filed Sept. 7 by property owner Parish Partners LLC/Susan Hartong.
The contractor o the job is Eric Strachan of Watertown, specs by Merrell Architects of Waterbury, the application said.
The lot has been vacant for eight years, tax records show.
It isn’t clear how much the new home would cost to build.
***
The owners of a 1.03-acre parcel on Brushy Ridge Road with a 1953-built Colonial on it now applied on Tuesday to build a new home there that would more than triple the size of the old one.
The new 5-bedroom, 5-bathroom home at 186 Brushy Ridge Road would include 6,400 square feet of living space plus a 423-square-foot covered patio, according to a building permit application filed Sept. 6.
The property was purchased last month for $900,000, tax records show.
The new home will cost about $850,000 to build, according to the application.
The contractor on the job is Coyle Modular Homes Inc. of Newtown, specs by JA Jamieson Architects of Weston.
***

This 4,638 square foot home is planned for 24 Whiffle Tree Lane. Specs by Andrew Nuzzi Architects of Stamford
The town on Aug. 29 received an application to build a new, approximately 4,638-square-foot home at 24 Whiffle Tree Lane.
The single-family home will cost about $675,000 to build, according to the application, and will include fve bedrooms and full bathrooms, two half-bathrooms, a bonus room over the garage and three-car attached garage, the building permit application said.
The contractor on the job is John Homan of New Canaan, specs by Andrew Nuzzi Architects of Stamford, it said.
The property (it’s 1.11 acres) has been owned continuously by the same party since 2000, tax records show.