St Luke’s School is seeking to install a synthetic turf field for baseball and soccer where a grass playing field now lays, according to an application that’s scheduled to come before the Planning & Zoning Commission Thursday.
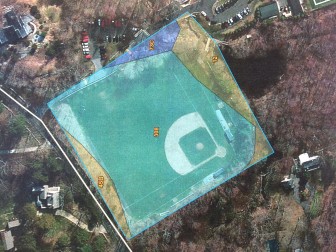
A rendering of the new baseball-soccer field proposed by St. Luke’s School.
The turf field is not designed to expand athletic programs, will include no lighting or loudspeakers and “will not result in any significant increase in surface runoff from the site,” the school said.
“The inclusion of a large, porous stone reservoir beneath the field will effectively capture and detain rainfall entering the turf field, promoting groundwater recharge and attenuating peak discharge to the piped system from this area,” according a report from Andover, Mass.-based SMRT. “The runoff and routing calculations demonstrate that the development will not result in any significant increase in the peak runoff from the site during design storm events of 2-year, 10-year, 25-year and 100-year return periods; therefore the project will have no significant impacts to downstream resources or receiving waters.”
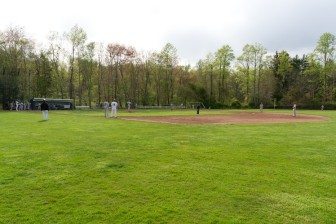
St. Luke’s School existing baseball field. A plan has been filed to create a synthetic turf field here. Photo courtesy of St. Luke’s School
St. Luke’s is seeking a Special Permit, as required under section 6.4.G of the New Canaan Zoning Regulations (page 115 here), to excavate more than 1,000 cubic yards of cubic earth and disturb more than 10,000 square feet of soil.
In addition to the field, plans call for a new fenced backstop, first-base dugout, expanded concrete area for portable bleachers and relocation of the existing scoreboard to the would-be centerfield.
“Essentially we’re just replacing our current lower field with turf,” Assistant Head for Finance & Operations Julia Gabriele said in an email. “There are no changes or expansion to the current space. We presently have a beautiful turf field we’ve used for many of our sports programs—but primarily for football. This new field has a great surface and will bring us all-weather use. We’re excited to be able to offer this to our student athletes.”
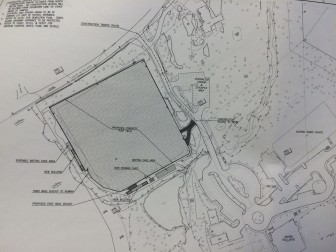
Site plans from for a new baseball-soccer field proposed by St. Luke’s School.
Town Planner Steve Kleppin in his memo to the Planning & Zoning Commission noted that the application requires a wetlands permit.
Gabriele said that, based on information from the town, she anticipates going before the Inland Wetlands Commission next month.
Kleppin urged the commission to verify the height and color of the existing fencing.
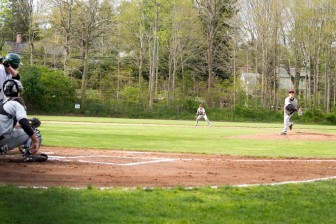
St. Luke’s School existing baseball field. A plan has been filed to create a synthetic turf field here. Photo courtesy of St. Luke’s School
“In addition, the plans indicate that the dugout will be a ‘block wall’ construction,” Kleppin said. “Further detail on the aesthetic of this should be supplied. Perhaps some different facing of this structure as it presents to the street should be considered.”
According to the application, about .4 acres of disturbance will occur within the 50-foot regulated wetlands setback.
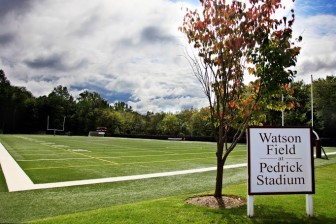
A turf field already in place at St. Luke’s School—Watson Field at Pedrick Stadium, where they play football. Photo courtesy of St. Luke’s School
The school considered alternatives, according to the application, and settled on a plan that “presents a minimal change to vegetated areas.”
“The proposed improvements are designed to utilize the existing disturbed developed areas of the campus and avoid/minimize any new disturbance of natural vegetated areas,” the application said. “The proposed plan represents the least environmentally intrusive alternative for the project.”