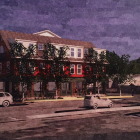[acx_slideshow name=”16 Cross Street Proposed Mixed Use Structure”]
[Editor’s Note: The images in the slideshow above—you can pause it by hovering over an image with your mouse—are from plans for a mixed-use retail-and-residential structure, filed Oct. 6, 2014 with the Planning and Zoning Department by New Canaan’s Karp Associates for the property at 16 Cross St.. The architect is S/L/A/M Collaborative of Glastonbury and land surveyor Rocco V. D’Andrea Inc. of Riverside.]
Tree-lined and Colonial in style, with underground parking, space for a newly relocated New Canaan Post Office and topped by three floors of residential units, site plans this week were filed for the development of 16 Cross St., sketching a streetscape and larger vision for a section of downtown that officials have called “ripe for change.”
A proposal aligned with the recently updated Plan of Conservation and Development that dovetails with recent discussions about the area of Cross and Vitti Streets, the proposed 3.5-story, mixed-use structure would include 7,000 square feet of first-floor commercial space, with residential units on the second, third and fourth floors, totaling about 18,000 square feet, according to a letter filed by property owner 3M Capital Trust LLC in support of a special permit for the project. (A special permit is needed to construct dwelling units in the “Business B Zone.”)
“The property owner is currently negotiating with the United States Postal Service to lease a significant portion of the building as the new location of the New Canaan Post Office,” said 3M’s letter. “A Post Office is delineated as an ‘anchor use’ in the [POCD].




