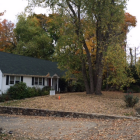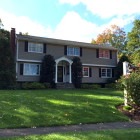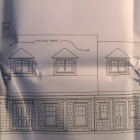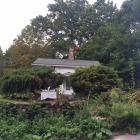News
Demo on Main Street; New Construction Planned for Cross Ridge Road, Fawn Lane
|
A demolition sign has appeared in front of the 1957 Cape on the west side of Main Street, roughly opposite Down River Road. No application for the demo or plans to build anew on the .68-acre, “in-town” lot at 415 Main St. has been filed. According to the property’s assessor’s card, the 5-bedroom home sold in May 2012 for $780,000. ***
A new, four-bedroom home is planned for a Cross Ridge Road lot, according to a building permit application filed Monday with the town.




