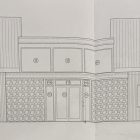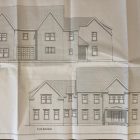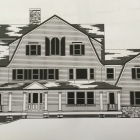News
New Construction Planned for Oenoke Ridge
|
The New Canaan Building Department this month received an application to build a 5,660-square-foot home on Oenoke Ridge.
The four-bedroom home at 963 Oenoke Ridge will include four full bathrooms, a half-bath, four propane fireplaces and an attached two-car garage, according to a building permit application submitted Nov. 12.
It will cost about $1,001,000 to build, the application said. The contractor on the job is Pound Ridge, N.Y.-based Riverside Design & Build LLC. The architect is Michael Rudolph of the same company. A demolition permit for the 1956-built Cape Cod-style home was issued Nov.




