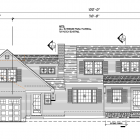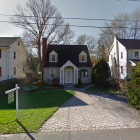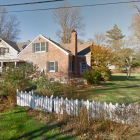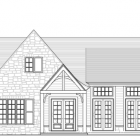Government
Kimberly Place Homeowners Seek ZBA Permission for Planned Second-Floor Addition
|
The owners of a Kimberly Place home are seeking permission from the town to allow for two exceptions from the New Canaan Zoning Regulations in order to allow for part of a planned second-floor addition. Under the New Canaan Zoning Regulations, the minimum side yard set back for homes in the A Residential zone is 15 feet (see page 59 here) and the maximum side yard height is 20 feet of building height (page 63). The addition planned for the home at 26 Kimberly Place would be 10.9 feet from the side yard property line, and would be 21.8 feet high, according to an application filed with Planning & Zoning at Town Hall. “The existing structure on the property is a single-family residence constructed in 1949 and is currently a non-conforming structure,” homeowners David and Kristin Costello said in a letter that is included in the application. “The existing structure is not sufficiently sized for our growing family, and the variance would be to allow construction of a bonus room for working from home, bedroom and bathroom in the space over the current un-utilized space over the garage.”
The Zoning Board of Appeals is expected to take up the application for the variances at its regular meeting scheduled for 7 p.m. Monday.




