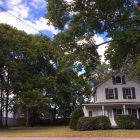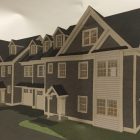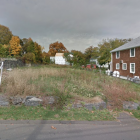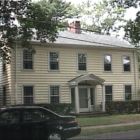
The Zoning Board of Appeals on Monday approved two variances allowing for the construction of a two-family home at 72 East Ave.—however, the project still needs approval from the Planning & Zoning Commission in order to move forward. William Panella plans to raze an existing 1,400-square-foot home on the property, where his late mother Mary had lived, and remove a non-compliant detached garage in the rear in order to build a new, residential style, two-family dwelling measuring about 4,000 square feet. However, in order to get a special permit for the project he needed relief from a requirement that the property have a minimum of 100 feet of frontage (it has only 93 feet) and that the site allow for a conceptual 100-foot diameter “circle” of open area where there is no building footprint (the “circle” is just short at 97 feet) —both of which were granted at the ZBA meeting. The application was continued from the board’s October meeting after some board members expressed concerns over the driveway shown in a preliminary site plan. The initial plan showed the driveway running from East Avenue all the way to the rear of the property, where it was to connect with the parking lot for a new residential and commercial development currently underway at 23 Vitti St.




