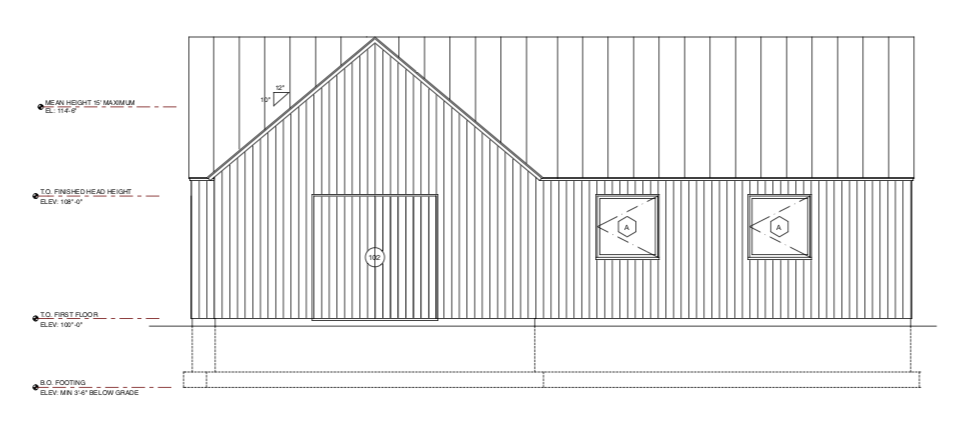An Adams Lane homeowner is seeking permission to construct a 1,325-square-foot accessory barn in a corner of their two-acre property.
The barn proposed for 50 Adams Lane “is a reasonable size and scale when compared to other accessory buildings in town,” according to an application filed on behalf of the property owner by Robert Pryor of Westport-based consulting firm Landtech.
“The property is an interior lot, so the new building will not be visible from the public street,” the application said. “The building is architecturally designed to be harmonious with the existing site and the surrounding properties.”
Under the New Canaan Zoning Regulations, an accessory building of more than 1,000 square feet requires a Special Permit from the Planning & Zoning Commission (see page 54 here).
P&Z is expected to take up the application at its regular meeting Tuesday.
The proposed barn’s building height is in line with zoning regulations, the application said.
“No activities are proposed within the structure that will result in excessive noise or light pollution to the adjacent properties, nor will the proposed structure hinder or discourage development on the abutting properties,” it said. “The proposed structure will in no way impair the property values in the area.”
