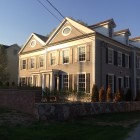News
Officials OK New Decks at Rear of Federal-Style Townhouses on Main Street
|
Town officials on Monday night approved a developer’s application for a variance to go over coverage on a pair of widely praised Federal-style townhouses on Main Street by adding a deck off of the rear of each. On conditions including that the decks be constructed entirely of wood (more on that below) and remain open without a roof or other cover, the Zoning Board of Appeals at its regular meeting approved 5-0 the variance for 474 Main St. ZBA member Laura Edmonds praised the builder, John Kaeser of Kaeser Development LLC, for doing a “great job with the property.”
“It’s definitely better than what was there prior to that,” Edmonds said at the meeting, held in the Sturgess Room at New Canaan Nature Center. “I think the topography of the land is very difficult. It’s very tough going, very tough back there and he’s really worked hard to improve it.”
Kaeser in presenting his application said the property is limited in terms of options for outdoor space, given that it backs up to wetlands (the Fivemile River), has its garages cut into the bank of the hill around back and needed its own septic. The 2-foot balconies that extend under a cover of the same length now are to be extended a further six feet under Kaeser’s plan for the cantilevered decks.
