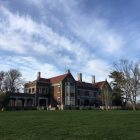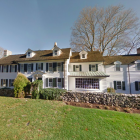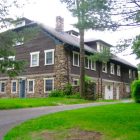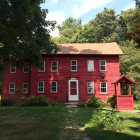Government
Town Council Votes 10-0 To Support Boundary of Waveny Described in Application for Listing on National Register
|
New Canaan’s legislative body last week voted unanimously in support of a boundary set forth in an application to list Waveny on the National Register of Historic Places. Once a matter of deep division and some agonizing among Town Council members, the elected body’s 10-0 vote marks a big step toward formally seeking the largely honorific designation for Waveny.
Worked out by a Pawtucket, R.I.-based nonprofit organization with input from the New Canaan Preservation Alliance, state historic preservation officials and others, the boundary that will define the Waveny listing encompasses much of the park as regular visitors have come to know it. “The boundary reflects the development of Waveny lands over time from the 18th Century to the present day and the layers of settlement and agriculture and state and town park history that make it such an interesting and attractive place,” Rose Scott Long, co-president of the NCPA, told member of the Town Council at their regular meeting.
“As stated in the nomination documentation, Waveny is a testament to the town’s thoughtful stewardship of the property, in keeping with Ruth Lapham Lloyd’s wishes and use restrictions that she conveyed to the town for public benefit,” Scott Long said at the July 18 meeting, held in Town Hall. “Listing in the National Register is primarily an honor, makes properties eligible for owners to apply for public grants for preservation and consideration for fire and life safety code compliance alternatives.”
The boundary follows the Merritt Parkway to the south and South Avenue to the east. On the west side, it follows the Metro-North Railroad tracks to Old Stamford Road and runs north but does not include the Waveny Care Center property.




