Federal officials in an investigation regarding violations of the Americans with Disabilities Act have cited dozens of barriers to access at public facilities throughout New Canaan.
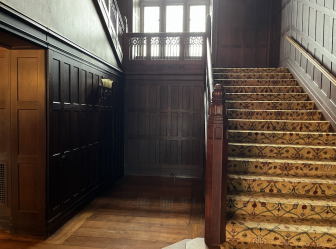
The non-compliant unisex bathroom on the first floor of Waveny House is tucked into this nook beside the stairway. There’s no accessible route to the Recreation Department on the second floor. On Nov. 30, 2022. Credit: Michael Dinan
Launched last summer, the U.S. Department of Justice’s investigation led to an “on-site survey” of five public facilities in New Canaan in May, according to a Site Survey Report issued Oct. 7 by Diane Perry, an architect in the DOJ’s Disability Rights Section.
The investigation at the five facilities—Waveny House, Town Hall campus, Mead Park, Firehouse, Waveny paddle courts and hut and playing fields at New Canaan High School—yielded a total of 109 citations, according to the report, obtained by NewCanaanite.com.
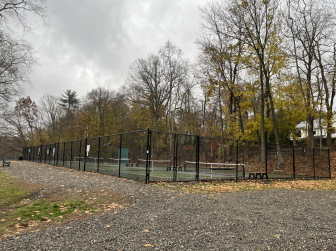
The gravel walkway from a parking area at Mead Park to the pickleball courts on Nov. 30, 2022. Credit: Michael Dinan
The barriers range from what appear to require small changes, such as new or relocated signage, to substantial infrastructure projects, such as entirely new accessible routes where none currently exist or changes to the slope of walkways and ramps already in place.
In some cases, the DOJ cited barriers following very recent projects. For example, two years ago, the town approved a $777,992 contract with Alden Bailey Restoration to create ADA-compliant entrances at Waveny House. Yet the report cites several shortcomings with those entrances, including a ramp to the west porch.
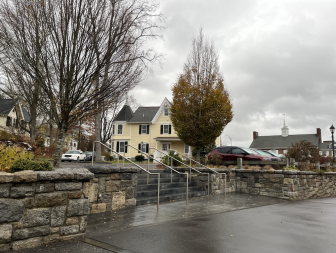
A staircase between Vine Cottage and Town Hall on Nov. 30, 2022. Credit: Michael Dinan
“The ramp to the west porch does not have edge protection along the open sides,” the report said. “A curb or barrier shall be provided on each side of the ramp that prevents the passage of a 4 inch diameter sphere, where any portion of the sphere is within 4 inches of the ground surface.”
Similarly, the new ramps from the terrace to the loggia behind Waveny House were cited for improper slopes, lack of handrails on one side of the ramp and failure to extend the handrails beyond the bottom of the ramp run.
“The slope of the ramps from the terrace to the loggia is 1:10 (10%),” the report said. “Ramp runs shall have a running slope not steeper than 1:12.”
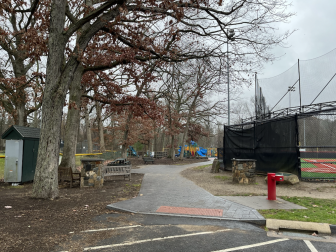
The non-accessible walkway toward the third-base bleachers at Mellick Field in Mead Park, on Nov. 30, 2022. Credit: Michael Dinan
The report also notes that the “change in level between the loggia and the lawn areas” at Waveny house “varies between 28 and 35 inches, and an accessible route is not provided.”
“At least one accessible route shall connect accessible buildings, accessible facilities, accessible elements, and accessible spaces that are on the same site,” the report continued. “Changes in level greater than ½ inch high shall be ramped.”
It’s unclear whether the town hired an ADA consultant for such projects, how much money it will cost New Canaan taxpayers to come into compliance, what fixes the town already has made, how much additional money could have been saved for new projects not taken up at the time of the alterations, whether the noncompliance opens the town to liability issues or whether the shortcomings will affect private events already scheduled at Waveny House, such as weddings. (Recently, the town even hired a part-time “wedding coordinator”—a move that has sparked some heated discussion on the Board of Selectmen regarding greater transparency and involvement in such hirings.)
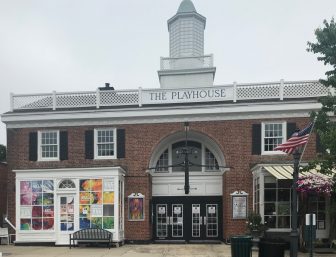
The Playhouse on July 7, 2020. Credit: Michael Dinan
It also is unclear whether the town has hired ADA experts to consult on other public projects, such as at the Playhouse, where some $270,000 in contracts were approved this past summer—to the same local architectural firm—for interior restoration and accessibility designs at the town-owned Elm Street building. Though First Selectman Kevin Moynihan in the past has called for a spring 2023 reopening of the Playhouse, a more recent press release put the date in Q3, meaning that further delays could push the reopening beyond the municipal election next November.
Town officials did not respond to an email seeking comment.
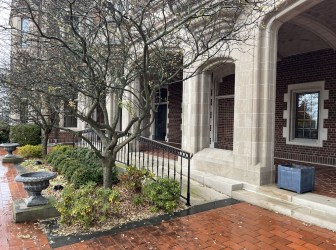
The non-compliant ramp connecting the balcony and loggia at Waveny House on Nov. 30, 2022. Credit: Michael Dinan
The town tried to withhold the report. In response to a Freedom of Information Act request filed last week seeking it, the town on Wednesday issued a denial via email, saying, “The document you are seeking in the request below is being withheld from disclosure under the exemption outlined in Section 1-210(b)(4) of the FOI Act as a record ‘pertaining to strategy and negotiations with respect to pending claims or pending litigation to which the public agency is a party until such litigation or claim has been finally adjudicated or otherwise settled.’ ”
Perry’s report is addressed to Stewart Dearing, assistant U.S. Attorney for the District of Connecticut. In it, Perry notes that during the site survey, the ADA Standards for Accessible Design from 1991 and 2010 “were used to determine barriers for access.”
Some of the report’s citations include:
Waveny House—Route to West Entrance
- “The cross slope of the walkway varies from 1:40 (2.5%) to 1:34.5 (2.9%). The cross slope of walking surfaces shall not be steeper than 1:48.”
Waveny House—First Floor
- “The change in level between the floor and the stage is 6.5 inches. Changes in level greater than ½ inch high shall be ramped.”
Waveny House—Unisex Toilet Room
- “A turning space is not provided in the toilet room. A turning space of 60 inches diameter minimum or a T-shaped space within a 60 inch square minimum with arms and base 36 inches wide minimum shall be provided.”
Waveny House—Second Floor
- “An accessible route is not provided to the Recreation Department on the second floor. A public entity shall operate each service, program or activity so that the service, program or activity, when viewed in its entirety, is readily accessible to and usable by individuals with disabilities.”
Paddle Tennis Courts
- “The cross slope of the asphalt walkway varies from 1:29 (3.4%) to 1:20 (5%). The cross slope of walking surfaces shall not be steeper than 1:48.”
- “The grate on the route to two of the paddle tennis courts has elongated openings with long dimensions in the direction of travel. Elongated openings shall be placed so that the long dimension is perpendicular to the dominant direction of the travel.”
- “Five paddle tennis courts are provided. The change in level between the walkway and the paddle tennis courts varies between 28 inches and 35 inches. An accessible route is not provided to any of the five courts. At least one accessible route shall connect the walkway to the boundary of each paddle tennis court.”
Waveny Lodge (“Paddle Hut”)
- “A change in level occurs between the ramp and the bottom ramp landing. Changes in level are not permitted.”
- “A handrail is not provided on the building side of the ramp. Handrails shall be provided on both sides of ramps.”
Softball Field (new construction 2021)
- “Four designated accessible parking spaces are provided. The access aisles are 93 inches wide. Access aisles serving car parking spaces shall be 60 inches wide minimum. Van parking spaces that are 96 inches wide minimum shall have an access aisle 96 inches wide minimum.”
Turf Fields
- “No accessible parking spaces are located on the shortest accessible route to the turf fields. Where parking serves more than one accessible entrance, accessible parking spaces shall be dispersed and located on the shortest accessible route to the accessible entrances.”
NCHS Tennis Courts
- “The slope of the curb ramp from the parking area to the walkway is 1:7.5 (13.4%). Ramp runs shall have a running slope not steeper than 1:12.”
Bleachers
- “The route from the walkway to the bleachers is grass. Ground surfaces shall be stable, firm and slip resistant.”
- “A wheelchair space is not provided in the bleachers. Less than 25 seats are provided in the bleachers. One wheelchair space is required.”
Dunning Stadium
- “The ground surface of the designated accessible parking areas in front of the stadium is gravel. Ground surfaces shall be stable, firm and slip resistant.”
Home Team Bleachers (Dunning)
- “The wheelchair spaces are not vertically dispersed. Wheelchair spaces shall be dispersed at varying distances from the playing field. Wheelchair spaces and companion seats shall be dispersed to all levels that include seating served by an accessible route.”
Mead Park Play Area
- “None of the picnic tables are accessible. At least one seating space shall be provided at an accessible picnic table.”
Gamble Field (altered 2019)
- “The route to the bleachers, dugouts and field is gravel and/or gras. At least one accessible route shall connect the designated accessible parking spaces to the bleachers, dugouts and field.”
- “No wheelchair spaces are provided in the bleachers. Between 26 and 50 seats are provided. Two wheelchair spaces per bleacher shall be provided.”
Mellick Field (altered 2019)
- “The slope of the route from the walkway to the [third base] dugout and field is 1:5.7 (17.4%). Ramp runs shall have a running slope not steeper than 1:12.”
- “An accessible route to the [third base] bleachers is not provided. At least one accessible route shall connect the designated accessible parking spaces to the bleachers.”
Pickleball Courts (altered 2021)
- “The route from the parking area to the pickleball courts and seating area is gravel. At least one accessible route shall connect a designated accessible parking space to the pickleball courts and the seating area. Ground surfaces shall be stable, firm and slip resistant.”
- “The change in level between the gravel walkway and the pickleball courts is 2 ½ inches. Changes in level greater than ½ inch shall be ramped.”
Colonnade (altered 2020)
- “The route from the parking area to the colonnade is gravel and grass. At least one accessible route shall connect a designated accessible parking space to the colonnade.”
Firehouse Ramp to Main Entrance
- “The slope of the bottom ramp landing is 1:8.8 (11.4%). Landings shall have slopes not stepper than 1:48.”
- “The cross slope of the ramp is 1:25.4 (6.5%). Cross slope of ramp runs shall not be steeper than 1:48.”
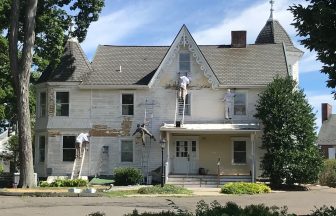
Widely praised photo of Vine Cottage being painted on July 25, 2022. Credit: Michael Dinan
Vine Cottage (altered 2022)
- “The slope of the ramp to the entrance is 1:11.6 (8.6%). Ramp runs shall have a running slope not steeper than 1:12.”
- “The handrail gripping surface has a perimeter of 7 inches. Handrail gripping surfaces with a non-circular cross section shall have a perimeter dimension of 4 inches maximum and 6 ¼ inches maximum, and a cross-section dimension of 2 ¼ inches maximum.”
Town Hall
- “A flight of stairs connects Vine Cottage to the Town Hall Annex entrance. An accessible route is not provided. At least one accessible route shall connect accessible buildings, accessible facilities, accessible elements and accessible spaces that are on the same site. Accessible routes shall coincide with or be located in the same area as general circulation paths.”
Mike, two stories here, one on ADA compliance and one on Town Hall’s attempt to keep this story out of the public eye. I can remember advocating as a member of the Town Council back in 2016 about funding to improve wheelchair access to Waveny House’s first floor bathroom, it is past embarrassing to the town that that issue still has not been fully addressed. And it is ironic that as you report elsewhere we’ve hired a part time wedding planner to drum up business; promoting a space without a wheelchair accessible restroom is sure going to make that job a lot harder.
So it’s understandable that the Town might not want to publicize this report, thank you and congratulations on your persistence in pursuing other avenues to report this news. In the year we observe the 50th anniversary of the Watergate break-in, it still rings true that the greater problem is the coverup. I’d like to hear more on how you pursued this story despite the Town’s lack of cooperation in keeping its citizenry informed.
Thanks Jim. I started to hear in recent weeks that the feds had finished their investigation, but the U.S. Department of Justice itself has been slow to answer public records requests in the past. Before I put in a formal FOIA request with the town, I opened up some channels to acquire the report independently. Then I was essentially told to expect a denial. I filed my formal FOIA request for it last week and the town took up the maximum number of allowable days prior to responding with the denial response cited in the article. Fortunately, by then I was able to get the report on my own, so the timing worked out regardless of the town’s attempt to withhold. As you note, this is a major quality-of-life matter for many residents who are unable to access or use public facilities in dignified ways, if at all. Then there are open questions regarding misspent taxpayer dollars. Perhaps we will learn in the coming weeks just how this happened. Thanks again.
Don’t forget the stairs connecting the New Canaan Day Care to the back field. They have been in disrepair since spring. Parents use them when picking up their children as well as residents of the Schoolhouse Apts.
This is the Manager and the management style the majority of residents voted for….same applies to the review of part-time employees, etc. etc. etc.