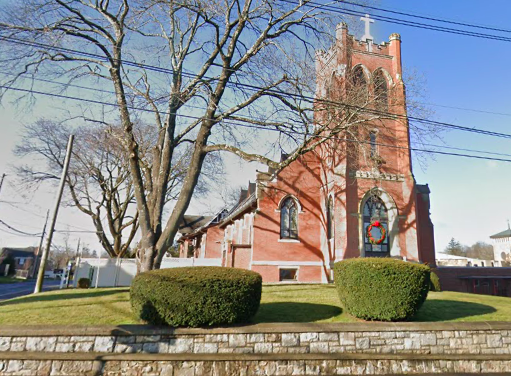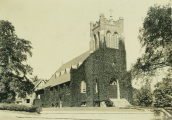South Avenue & Maple Street
Now a rectory and offices, Stapleton Hall facing South Avenue used to be the center of the Catholic community in New Canaan. When it was first built, it symbolized what the community could do if everyone banded together and the growth of a parish in just 60 years.
The first Catholics moved to New Canaan in 1850 from Norwalk. It is not clear how many made the trip, but it seems that at least the majority of them were Irish immigrants. Despite moving to Town, they remained part of St. Mary’s Parish in Norwalk, which required a 5 mile trip each Sunday to attend mass. In 1855, the first Catholic Mass was celebrated in New Canaan in the home of Cornelius Burns who lived on Locust Ave. The mass was celebrated by Father Hugh O’Reilly, who had finished his studies and become a priest just four years earlier in Dublin, Ireland. By 1858, the congregation had grown to more than fifty members. This size required a large meeting space, so every six weeks a mass would be held at 13 Oenoke Ridge in the Town House, now part of the offices of the New Canaan Museum & Historical Society. Eventually even the Town House grew too small and masses were held in St. John’s Hall on Main Street. The hall, which was torn down years ago, stood at 126-130 Main Street where Kiklo and the former New Balance are located.
In the fall of 1862, land on Forest Street was given to the Catholic leaders in order to build a church. Construction began shortly after and on June 7, 1863, St. Aloysius, the first Catholic church in New Canaan, was dedicated. It was a simple structure – essentially one large hall with a steep roof, white clapboard siding, and very small bell tower. By 1896, the Catholic population in New Canaan numbered 290 members with an additional 300 or so summer residents who would use the church when they were in the area. In that same year, church leaders determined that New Canaanites could support their own church and New Canaan officially became a separate parish. Twenty years later in 1916, the number of members had grown to 1,030. Three or even four masses were required each Sunday to accommodate all the parishioners. The congregation had simply outgrown the little white church on Forest Street.
The inadequate size of the Forest Street church had been apparent to the leaders of St. Aloysius for quite a while. In 1906, church leaders began to raise funds to buy the land on which they would build their next church. In 1907, they bought the Thatcher property on the corner of South Ave and Maple Street, a field where cattle grazed. It remained this way for some time after it was purchased as well. During this period of inactivity, children from the nearby Center School used it as a playground during recess.
The cornerstones of the building, pictured above, were laid on June 25, 1916 during a severe rainstorm. Construction was finished just over a year later and the first Mass was held in the building on July 15, 1917. In 1921 the Forest Street church and the rectory, which had been built next door, were sold and converted into private homes. The old church is now 104-106 Forest Street, while the rectory is just next door at 98 Forest. The original steps and stonework can still be seen in front of both buildings. Also in 1917, a member survey revealed that 469 parishioners spoke English, 29 Polish, 120 Lithuanian, and 386 spoke Italian as their first language. These numbers reflect the influx of immigrant, especially Italians, who came to the area primarily to work as stonemasons.
Slowly over the years, the leaders of the church bought up even more land surrounding the church. They anticipated the need for an even larger church and also wanted to build a parochial school. These plans were realized in October 1956, when the St. Aloysius Catholic School was formally dedicated. Tuition for that year was $20 for books.
Planning for a new and once again larger church began in 1965. Initially it was felt that the new church would just simply be a scaled up version of the existing church, but with the major changes brought to the Catholic faith by the Vatican Council II, it was thought that the new church should also represent change. It was decided that the main hall of the church should be round so that when viewed from above it would resemble the Greek letter omega. In front of the main entrance was a free standing bell tower shaped like the Greek letter alpha. (This version of the bell tower no longer stands. It was torn down and replaced with the current stone bell tower sometime in the summer of 1999.) Together, these two structures were meant to bring to mind the biblical phrase “I am the alpha and the omega….” Construction began on what is now the current St. Aloysius church in May 1966 with an estimated cost of $580,000 and was finished in November of 1967.
When construction began on the new church, the plan was to convert the old church to offices and community rooms. Due to various delays, this plan was not executed until 1984. The building was renamed Stapleton Hall in honor of Father John H. Stapleton who raised the funds for the second church and oversaw the construction. He, unfortunately, never saw the completed campus, as he passed away suddenly three months before all the work was done.
“New Canaan Now & Then” is presented in partnership with the New Canaan Museum & Historical Society.



Enjoyed this article. I now live in Stuart, Florida but lived in New Canaan for 23 years. A wonderful place to raise 2 children in an admirable school system.
I well remember Monsignor Maguire who led St. As in the 1970s and 80s as well as Father Marshall and the other Holy Ghost retreat fathers who were part of a monastery I believe on Weed Street that was sold in the 1980s. Fr. Angelo Arrando who joined the parish in the 1970s and was at St. Gregory’s in Danbury is still active and moved to Florida.