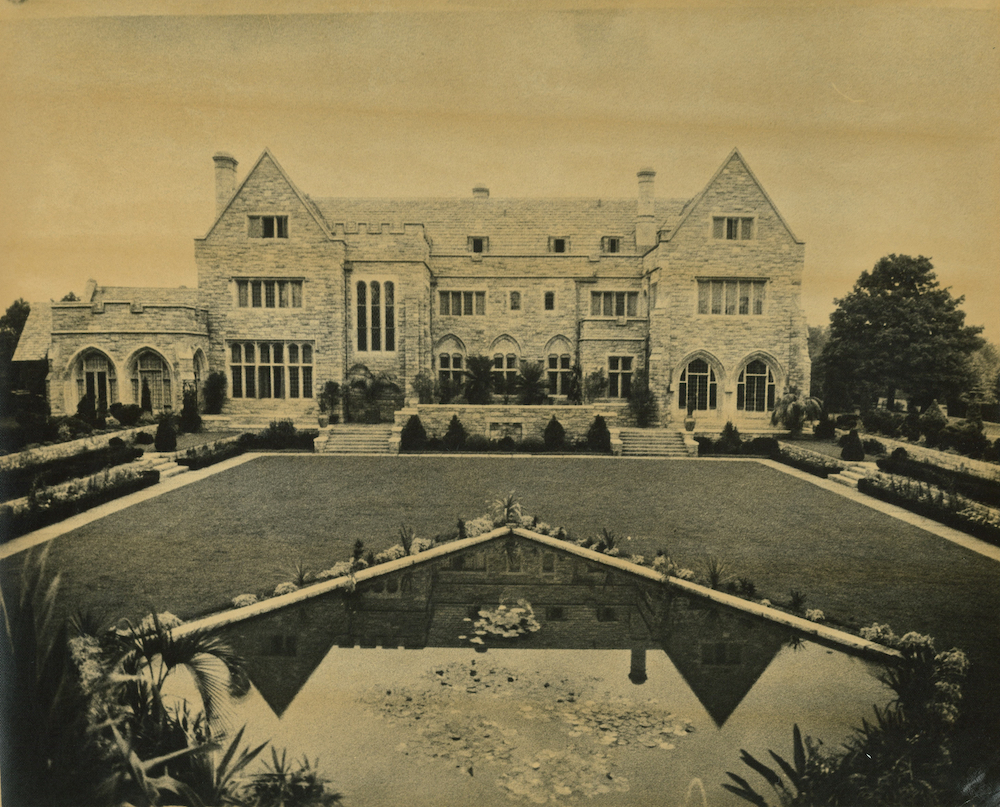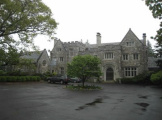705 Weed St.
The property located at 705 Weed Street, Stepping Stones, has an interesting past and represents one of the last remaining “grand mansions” in town.
The property was originally owned by Watts Comstock, who sold the property to produce tycoon Abraham Hatfield. The original house on the property was destroyed by fire, which prompted Mr. Hatfield to request a design that was essentially fireproof. The slate roof and the “falsely timbered beams” are composed of stone carved to resemble wood as well as the mostly stone interior. His architect, Alfred Mausolff, used rough cut stone from nearby Vista, New York both inside and outside. The English Gothic manor house was also outfitted with limestone trim and possesses a sharply peaked roof. The fifty room mansion was finished in 1929, although Hatfield placed the cornerstone for the mansion in 1926. The family chapel has tiles on the lower portion of the walls and floors that were designed by Dr. Mercer of Doylestown, Pennsylvania, who required that he review and approve the house plans before agreeing to do the work. The upper walls were painted to represent a pilgrimage and the stained glass windows portrayed St. Dunstan, St. George, St. Joseph of Arimathaea, and others. Unfortunately, the walls have been painted over and the stained glass windows were removed. Only the rose window remains. According to the 1970 New Canaan Historical Society Annual article,”the original six acres were planned with loving care and took more than three years to complete.” Stephen Hoyt Sons Nursery provided the plantings, including a large elm, according to a March 1938 article in the Advertiser.
The Hatfields soon discovered that the home was too big for their family of four and the maintenance of the building was daunting. The Inter-Church Service Committee of New Canaan, incorporated in 1962, had identified the Hatfield property ideally suited for an apartment complex for the elderly. Architect Landis Gores was retained to work on designing the facilities. Four small apartments to a unit were planned, resulting in housing for 100 people but the plans were abandoned when they were met by neighborhood opposition to the proposal. The New Canaan Advertiser dated October 17, 1940 outlined a second proposal to convert the mansion to a hospital. The hospital proposal was controversial because it would result in a loss of taxes for the town. In March of 1941 the New Canaan Hospital Association was incorporated by a group of 15 citizens including four physicians. After engaging an expert, it was concluded that it would be impractical to convert the Hatfield mansion into a hospital. Ultimately, the estate was sold to Ms. Carolyn Trippe of Palm Beach Florida on May 27, 1941. Ms. Trippe’s short ownership of the home resulted in “silvering of the ceilings” and the installation of floor to ceiling mirrors at the stairway. The family chapel was changed from a place of prayer to a billiards hall. Ms. Trippe also opened up the living room to wide terraces and gardens. In 1944, Ms. Trippe sold the property to Peter E. Siskind for $110,000. Four years later, Mr. Siskind sold the property to the Congregation of the Holy Ghost and of the Immaculate Heart of Mary, reportedly for $15,000. The new owners divided bedrooms into cubicles and the residence housed forty or more men on the weekend retreats. The mansion hosted marriage “encounters” and hosted community affairs in addition to providing a place of prayer for its priests with its landscaped walks and gardens. It is reported that the lower level of the chapel was used as a golf range by the priests.
A portion of the property retained by Mr. Abraham Hatfield eventually passed to his children, who in turn sold it to the developer, George R. Platts who developed the townhouses known as “Hatfield Mews”. The third home Mr. Abraham Hatfield built (he purchased four adjoining acres from Richard B. Kelley’s in 1922) occupied two acres that became the property of the Schribers on June 15, 1965.
In August 1975, the Holy Ghost Fathers put the mansion on the market, citing that it was too expensive to maintain. Architect Victor Christ-Janer, although initially skeptical of the feasibility of turning the mansion into condominium units, is credited with its current interior design. Residents supported this idea, remembering other proposals since the 1960s for the property which included a corporate headquarters for Photo-mat, Inc, a school for autistic children, and a private club (according to a June 3, 1976 article in the New Canaan Advertiser. Christ-Janer had written agreements with neighbors, assuring them that the exterior of the building would remain unchanged, preserving the beauty of the home and the gardens. In a Fairpress article dated October 20, 1976 Christ-Janer remarked that the transformation would put three one bedroom apartments on the first floor, and divide the second and third floors into four duplexes of two and three bedrooms, using existing stairways (including a three story circular Italian marble and wrought iron stairway), and it was simply a matter of changing bathrooms to kitchens and removing some partitions. The family chapel would be the eighth unit. A view from one terraced unit offers a view of the nearby town.
“New Canaan Now & Then” is presented in partnership with the New Canaan Museum & Historical Society.



So interesting! I’m curious to know what a marriage “encounter” is!
This is a wonderful program for Catholic married couples who are looking to reinvigorate their marriages. My parents participated in one of their weekends and were greatly benefitted by it.
Such fun to read about this Hatfield property! And how interesting that two of New Canaan’s famous MidCentury Modern architects worked on the building.
Thank you for the history lesson. I visited my uncle, a Holy Ghost Priest, there a couple summers in the early 1970’s. Magnificent Property.