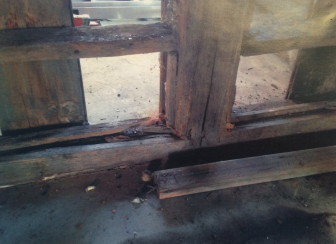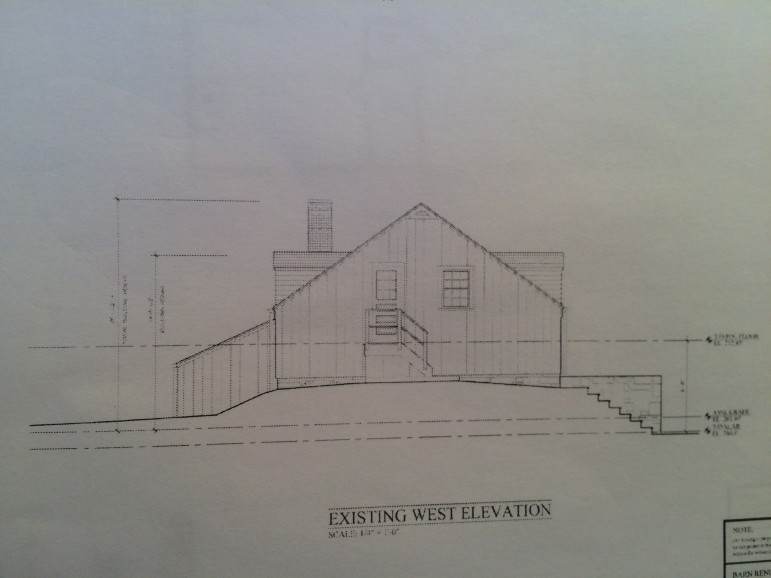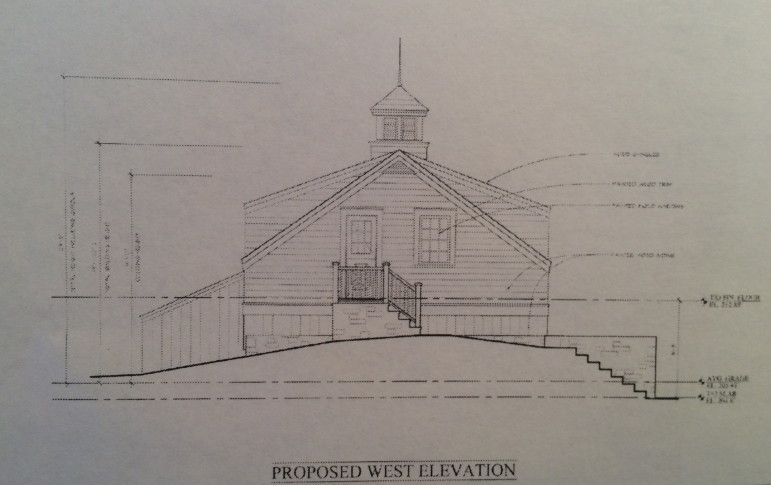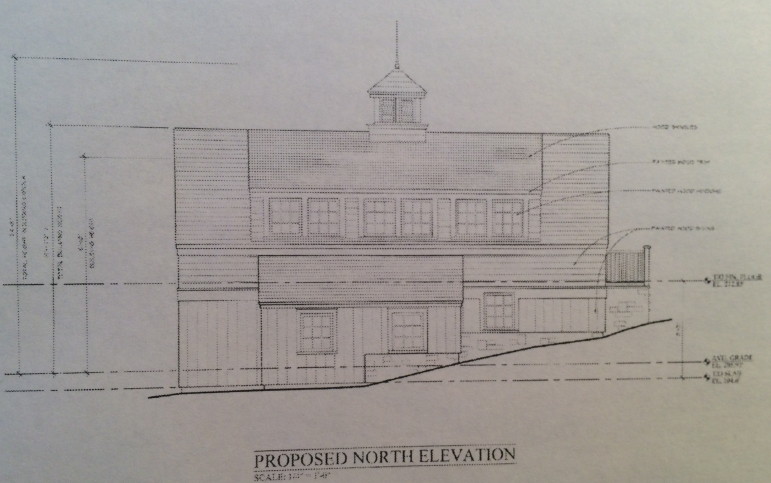Officials on Tuesday approved a West Road property owner’s plan to restore what is being called a historically significant barn, and in a slightly different way than had originally been approved.
It isn’t clear just when the 1.5-story barn at 388 West Road was built, though the head of the New Canaan Historical Society puts construction of an original house that had stood there and listed a barn on the property at about 1764.
Originally, general contractor Ian Hobbs of New Canan’s Hobbs Inc. had planned as part of the restoration—which included modest additions (such as dormers and enough height for to accommodate them) and required a special permit—to preserve certain historical aspects of the structure itself.

A photo showing some of the rot in the wood of the barn at 388 West Road.
However, Hobbs told the Planning & Zoning Commission at its regular meeting, “a tremendous amount of rot” was discovered in the vertical beams during asbestos abatement.
As a result, two alternatives emerged: using the barn’s mostly well-preserved horizontal beams for decorative purposes or else leave them in place and work around them at greater time and with no aesthetic benefit, as they’ll have to be sheet-rocked over in any case for fire safety, Hobbs said.
“We are in this conundrum right now,” he said during the meeting, held in the Douglass Room at Lapham Community Center.
In any case, Hobbs said, the most significant architectural aspect of the barn is a 200-year-old exposed foundation that “is in remarkably good shape.”
“To me, the character of the barn is really the foundation, I this case—it’s not an artistic post-and-beam structure,” Hobbs said.
Janet Lindstrom, the executive director of the New Canaan Historical Society, supported the original plan to restore the barn (a special permit was granted in October), and wrote a follow-up letter of support to the town planner.
“For safety, it seems reasonable to replace the beams and thereby ensure the stability of the structure,” Lindstrom said in her Jan. 21 support letter. “The barn as I noted in my previous letter reflects the history of New Canaan and the period when the property consisted of 90 acres of farmland. The exterior of the building should remain the same as previously approved, with one additional light over an entry door and a flower box. I believe that the addition of these two items will not noticeably change the originally submitted plans.”
She continued: “The overall plan is in keeping with preserving the many historic barns of New Canaan. It is replacing the original barn. It is unfortunate that the barn needs replacement, but it is my understanding that it will be using the same stonework and footprint as the original and continue to reflect historic New Canaan.”
P&Z voted 7-0 to allow Hobbs to pursue the first, more feasible and less time-consuming option of pulling out all wood from the interior, both vertical and horizontal, and re-using what is salvageable and not rotted and warped for decorative purposes.
Commissioner Dan Radman cautioned Hobbs to make very sure that the building department would find the existing foundation suitable for use. Plans call for preservation of about two-thirds of that foundation, with one-third new.
“I just want to make sure that you are not caught in a catch-22,” Radman said, where new portions of the foundation are added and then “someone comes from the building department and says, ‘Oh by the way, that’s only 24 inches deep’ ” and requires that everything be pulled out.
Hobbs responded: “In any historic construction that will be an issue that does come up, so if we have to figure out a way to get a footing underneath there, we would do what it takes to do that.”
Commissioner Laszlo Papp praised Hobbs for his transparency in coming forward where many builders would not, and said “the applicant is more or less a victim of his own honesty.”
“And I agree with Janet Lindstrom from the Historical Society that the appearance of the barn to the town’s heritage is important and if the barn is restored in the same [outward] appearance and the same manner as it was then, I think it is a good thing for the town.”


