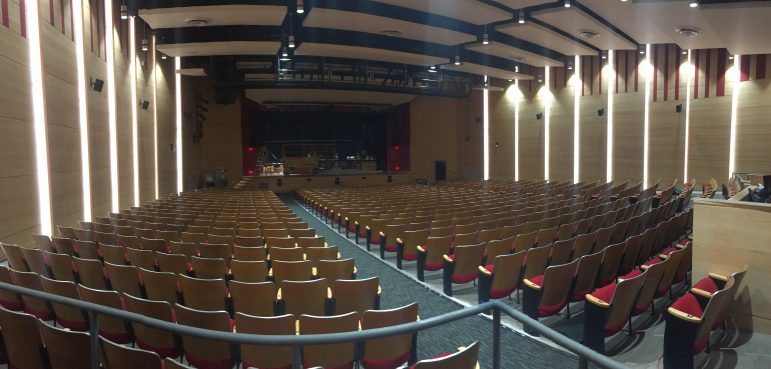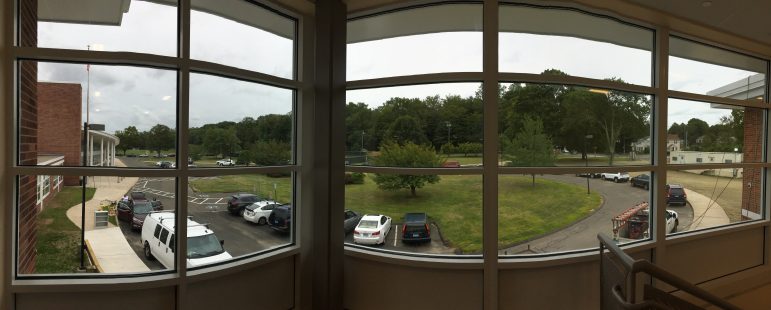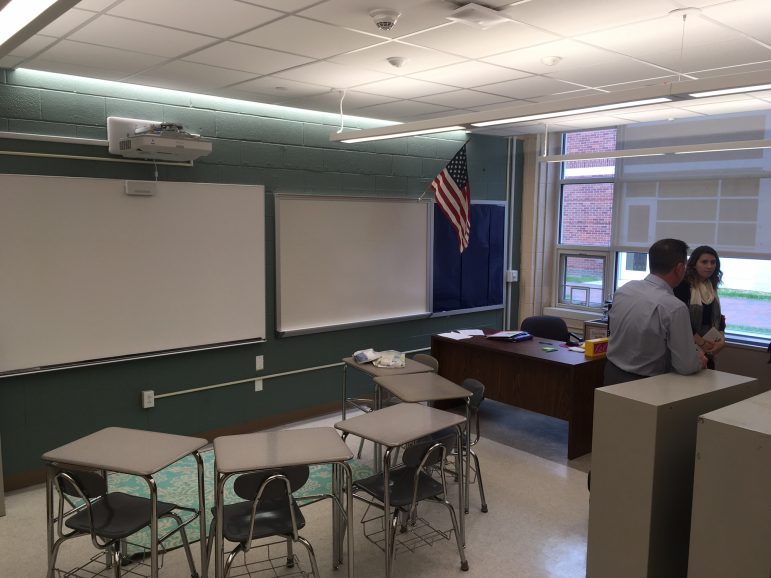
Panoramic view of the renovated auditorium at Saxe Middle School on Aug. 29, 2017. As expected, the auditorium will be used as swing space at the very start of the school year and will be ready for theatrical performance in late-September. There are about 710 seats in the auditorium—all of them from the original 1957 auditorium, refurbished rather than replaced. It includes new lighting, audio/visual systems including an acoustic shell for musical performances. There is also new stage rigging system, curtains, catwalk for stage lighting, walls, ceiling baffles, carpet and A/V control booth. Credit: Michael Dinan

A new vantage point at Saxe Middle School. This is a panoramic photo overlooking the circle out front of Saxe from a stairwell in the new addition. Credit: Michael Dinan
Brand spanking new hallway on the second floor of the addition at Saxe Middle School. Credit: Michael Dinan
One of the new classrooms on the second floor of the Saxe Middle School addition that overlooks the new courtyard. Credit: Michael Dinan
Formerly cordoned off and used as instructional space at the end of hallways, alcoves such as this one now are redesigned with comfortable new furniture as group study-type gathering spaces for students. Credit: Michael Dinan
BEFORE: Saxe Middle School Principal Greg Macedo stands near a hallway alcove that had been converted into a Special Ed instruction area due to a shortage of space. Credit: Michael Dinan
AFTER: The alcove at the end of this hallway now can be used as a more informal gathering space for students who want to study and socialize. Credit: Michael Dinan
Another new vantage point from inside Saxe Middle School's addition, overlooking the northwest lawn of the campus from a second-floor classroom. Credit: Michael Dinan
Going from the corner of the "old" Saxe Middle School to the new addition. The light in the hallway is from a courtyard created on one side and the northern edge of the addition on the other. Credit: Michael Dinan
A new classroom in the addition at Saxe Middle School. Credit: Michael Dinan
Saxe Middle School now has water fountains as well as bottle-filling stations. Credit: Michael Dinan
The newly created courtyard at Saxe Middle School. Along the left-hand side of this photo is the "edge" of the old building as it was, with the brick addition attaching to it. Credit: Michael Dinan
The STEM lab in the new addition at Saxe Middle School. Glass windows separate the lab from classrooms on either side. Credit: Michael Dinan
Penny Rashin, chair of the Saxe Building Committee, entering the new addition at the middle school. Credit: Michael Dinan
A row of lockers on the first floor of the new addition at Saxe Middle School. Credit: Michael Dinan
The "existing" front of Saxe Middle School with the addition in the background, as seen from the South Avenue side. Credit: Michael Dinan
Mrs. Ford's 8th-grade science room (green team) at Saxe Middle School, in the new addition on the first floor. Credit: Michael Dinan
Teachers chose their own furniture for students in the various classrooms. These desks and chairs are in a new science room on the first floor of the addition at Saxe Middle School. Credit: Michael Dinan
A robotics project in the STEM lab in the addition at Saxe Middle School. Credit: Michael Dinan
A hallway in the addition at Saxe Middle School. Credit: Michael Dinan
Another look at an art room at Saxe Middle School in the new addition. Credit: Michael Dinan
An art room on the first floor of the new addition at Saxe Middle School. Credit: Michael Dinan
A storage closet at Saxe Middle School in the new addition. Prior to creating the additional space at Saxe, some closets had to be used for instruction, forcing teachers to pile stored items along the floors and walls of classrooms. Credit: Michael Dinan
STEM teacher Vivian Birdsall in her new room at the Saxe Middle School addition. The kids in her classes regularly go outside—for example, to use drones—so she has easy first-floor access to the lawn on the northwest part of the campus. Credit: Michael Dinan
A new hallway at the Saxe Middle School addition. Credit: Michael Dinan
A first-floor classroom in the addition at Saxe Middle School, on Aug. 29, 2017—the day before the new instructional space opens to students. Credit: Michael Dinan
A new classroom in the addition at Saxe Middle School. Credit: Michael Dinan

A special education room at Saxe Middle School, created out of part of a former full-size classroom in the existing building, with the other part becoming part of a corridor between the original building and the new addition. Credit: Michael Dinan
District officials on Tuesday gave local media outlets a tour of the widely anticipated addition and nearly finished renovation of the auditorium at Saxe Middle School—an estimated $18.6 million project (including the “right-sizing” of overcrowded music rooms, now underway) that’s expected to come in at about $18.2 million.
Built onto the school’s northwestern corner in the middle school’s traditional red brick, the new classrooms, common areas, staircases and hallways are naturally and brightly lit on all four sides—thanks in part to large windows, glass dividing walls between some classrooms, clerestories and a new courtyard created where the existing building meets the addition (see photo gallery above).
The tour was led by Penny Rashin, a Board of Education member who chaired the Saxe Building Committee, and she was accompanied by fellow committee member Molly Ludtke, Principal Greg Macedo, Assistant Principal Dr. Steven Clapp and New Canaan Public Schools Director of Communications Michael Horyczun.
“We are so appreciative of the support that the town bodies—the Board of Selectmen, Town Council and Board of Finance—and the community have given this project, because we really think it sets Saxe up for success for the next 10 to 20 years,” Rashin said. “You can see the exciting opportunities for education that are going to occur here, so we appreciate all the community support.”
Other members of the Saxe Building Committee include Vice Chairman Jim Beall, Secretary Ken Campbell, Dr. Jo-Ann Keating, Amy Murphy Carroll, Alan Sneath and Bill Walbert. Advisory members include NCPS Manager of Facilities Operations Dan Clarke, Board of Ed member Hazel Hobbs, Superintendent of Schools Dr. Bryan Luizzi and Macedo.
The two-story classroom addition includes four art rooms, three science technology engineering and mat (STEM) rooms and a STEM lab on the first floor, and nine general classrooms and break-out space for small group study on the second floor.
The committee broke ground on the project last summer. The project’s architect is JC Architecture, owner’s rep SLAM Construction Services, construction manger O&G Industries and environmental consultant Tighe & Bond.
New Canaan’s public funding bodies, the Town Council and Board of Finance, each unanimously supported the project following well-attended public hearings in the fall of 2015, at which dozens of galvanized parents and other residents, including some students, spoke out in favor of it.
The need for the addition grew out of well-documented overcrowding at Saxe, a school built for 1,200 students that during the academic year which starts Wednesday will see about 1,340 kids in attendance.
Officials estimate that Macedo and the Saxe faculty had to make 70-plus adjustments to accommodate the fifth- through eighth-graders at the school prior to the addition—including small-section instruction such as in special ed held in hallway alcoves and converted closets.



As focused as I am on our budget, this was worth every single $0.01.