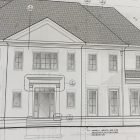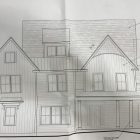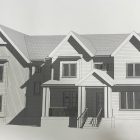Around Town
New Construction Planned for Tobys Lane
|
The New Canaan Building Department on Sept. 21 received an application to build a 7,395-square-foot home on Tobys Lane. The six-bedroom home planned for 49 Tobys Lane will include five full bathrooms, two half-baths, four fireplaces and a three-bay garage, according to the building permit application.
It will cost about $1.1 million to build, the application said.
The contractor on the job is Woodcrest Homes LLC of Jericho, N.Y., the architect Dennis Peters Designs of Wilton. The 2.22-acre property currently includes a 1953-built, 2,949-square-foot ranch-style house, according to tax records. The property has been continuously owned since !973 ($74,000), the records show.




